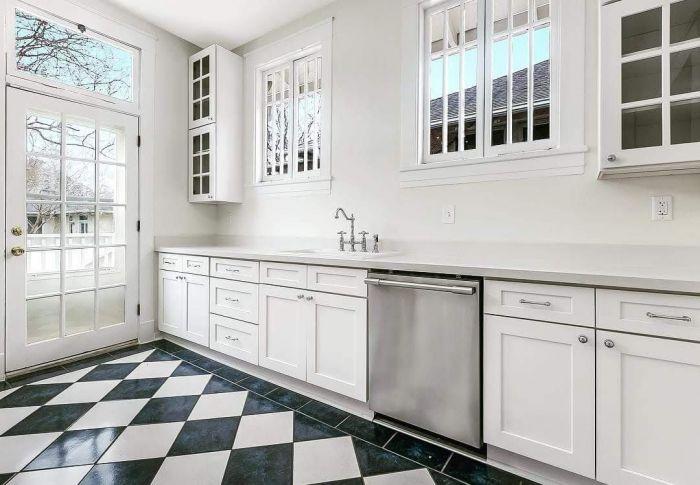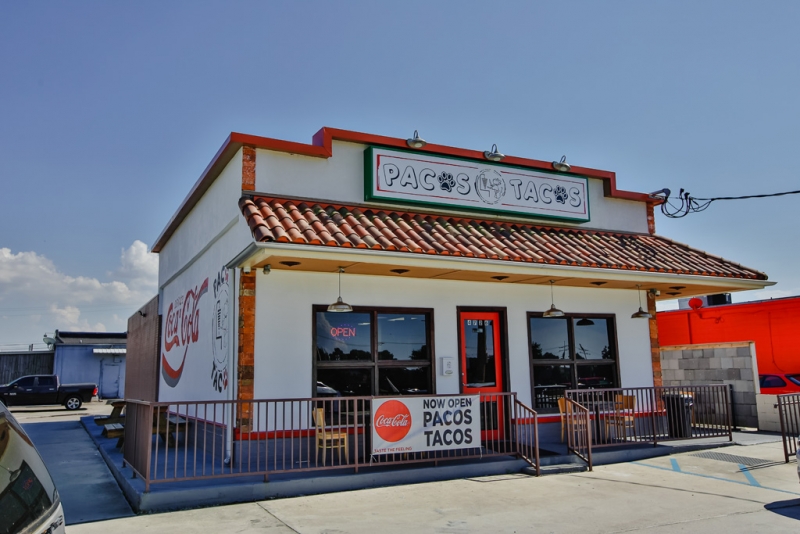- Written by Andrea Mejia
- Published in Better Living
Tips for designing a functional Kitchen
Tips for designing a functional Kitchen
By Andrea Mejía
Click aqui para español->Tips para diseñar una cocina funcional
A kitchen design is based on the person who will be using the kitchen and on how he or she will use it. Prior to drawing one line, the designer should clearly know about the taste, priorities, and the lifestyle of the kitchen’s owner. This is when the obvious questions of ‘how would you use that?’ and ‘what is needed in that space'? come about.
The objective of kitchen design is to achieve a useful space for the activities that will take place in it. We strive to minimize the travel distance from workspaces. There are three main areas to a kitchen: the cooking zone, the washing zone, and the prepping zone. Ideally, a designer should locate the prep zone in a prime location easily accessible to the washing zone as well as to the cooking zone.
As you begin to remodel your kitchen, remember to take these tips from an expert:
- You are making a long-term investment. Even a small oversight can create a chain of unfortunate events, so make sure you hire a professional.
- Plan your budget. Don’t forget to account for new appliances.
- Take a close look at your space. Consider where doors, windows, and access to water, gas and electricity are located.
- Functionality is key to create a great flow mobility.
- Identify the style you want. Traditional with cozy accents, contemporary with clean lines, or classic inundated with the charm of organic materials.
- To keep the right amount of storage space, make sure you inventory all appliances and utensils. A practical kitchen requires organization and easy reach for tools.
- Use add-ons for spaces between cabinets.

























